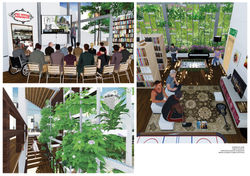lim joe onn
 |
|---|
 |
 |
 |
 |
 |
 |
|---|
 |
 |
 |
 |
 |
eco campaign 2015 eco ideas proposal competition
first runner-up
19 June 2015
In this varsity-level competition, participants from all schools present their ideas on ways to decreasing carbon-emission, urban heat island effect and other negative impacts on our environment through ways of waste management, innovative technology or any other methods.
Our team's idea is to revolutionize residential housing plans by redirecting waste from housing units to an urban farming zone. Agriculture with close proximity to the living areas produces organic food back to the residents. This decreases the demand of transportation of food from other places and fully utilize waste as fertilizer, thus making residential houses more self-sustainable.
eco campaign 2015 eco ideas proposal competition
first runner-up
19 June 2015
In this varsity-level competition, participants from all schools present their ideas on ways to decreasing carbon-emission, urban heat island effect and other negative impacts on our environment through ways of waste management, innovative technology or any other methods.
Our team's idea is to revolutionize residential housing plans by redirecting waste from housing units to an urban farming zone. Agriculture with close proximity to the living areas produces organic food back to the residents. This decreases the demand of transportation of food from other places and fully utilize waste as fertilizer, thus making residential houses more self-sustainable.
eco campaign 2015 eco ideas proposal competition
first runner-up
19 June 2015
In this varsity-level competition, participants from all schools present their ideas on ways to decreasing carbon-emission, urban heat island effect and other negative impacts on our environment through ways of waste management, innovative technology or any other methods.
Our team's idea is to revolutionize residential housing plans by redirecting waste from housing units to an urban farming zone. Agriculture with close proximity to the living areas produces organic food back to the residents. This decreases the demand of transportation of food from other places and fully utilize waste as fertilizer, thus making residential houses more self-sustainable.
 |  |
|---|---|
 |  |
 |  |
 |  |
 |  |
|---|---|
 |  |
 |  |
 |  |
 |  |
|---|---|
 |  |
 |  |
 |  |
 |  |
|---|---|
 |  |
 |  |
 |  |
|---|---|
 |  |
 |  |
design studio 5
community library: vertical park
Interim boards:
A community library within an urban infill site is to be designed on the site in Jalan TAR. The design of the building is to consist of appropriate architectural responses that address the aspects of the urban street context and user behavioral patterns as discerned and analysed in the Preliminary Studies.
Apart from developing a narrative on architectural strategy in response to the relevant questions pertaining to community and its context, the design should take into consideration a holistic application of structural, spatial, functional and environmental requirements to address the user needs for a
community library.
 |
|---|
 |
 |
 |
 |
 |
 |
 |
 |
 |
|---|
 |
 |
 |
 |
 |
 |
 |
 |
 |
 |
 |
final a1 boards
Full resolution images: https://drive.google.com/open?id=0B77cV0zJZUadSmgtei1FS0dLS1E
 |  |  |
|---|
 |  |  |
|---|
 |  |  |
|---|---|---|
 |

The design development of this project will include an introduction to the legislative restrictions that impact an architectural scheme, the integration of lighting and acoustic design, as well as the design exploration and detailing of the facade and building envelopes that is coherent with the architectural language of the overall design project.
models

 |  |
|---|---|
 |